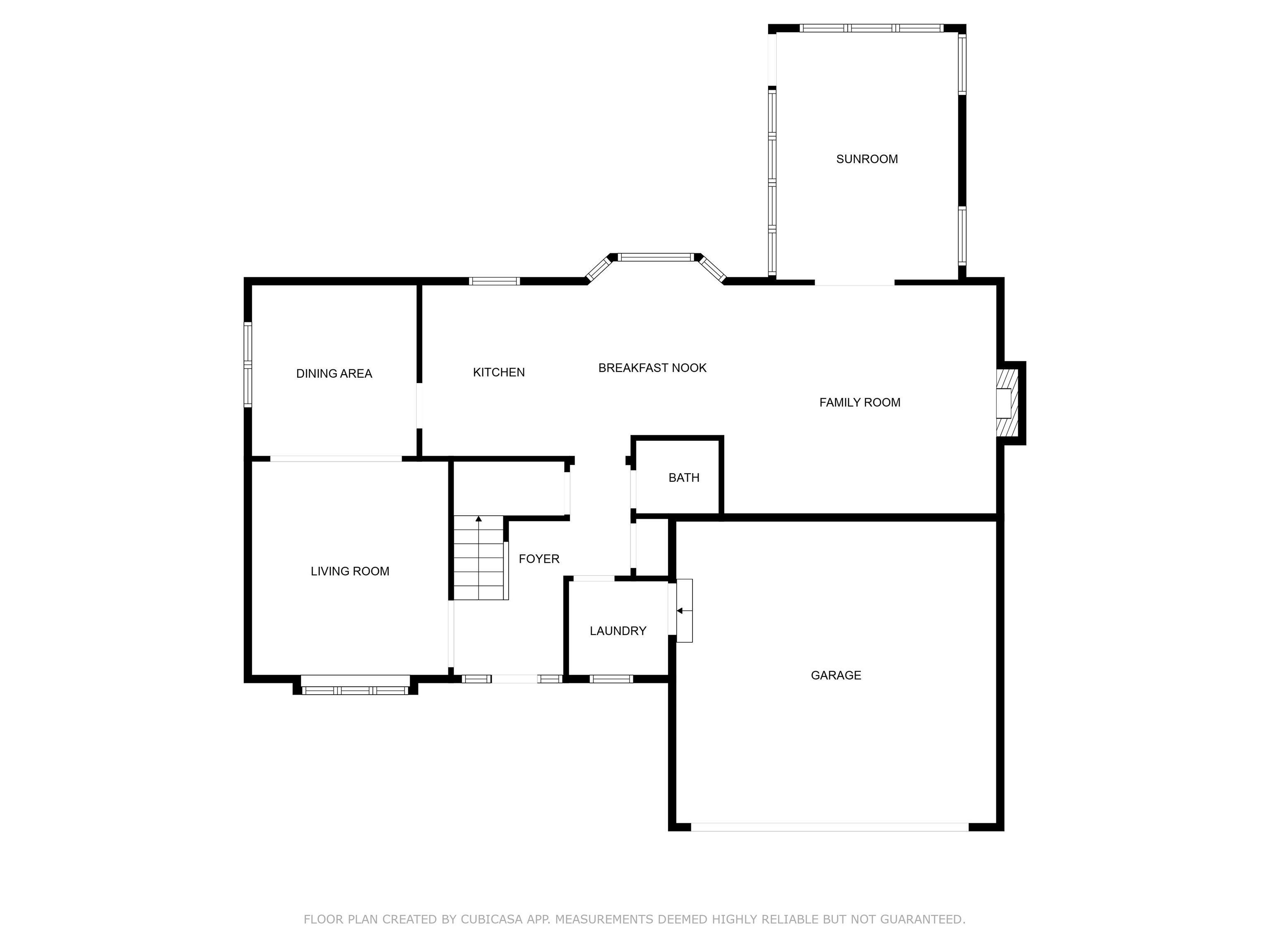


Listing Courtesy of: INDIANA REGIONAL MLS, INC / Century 21 Scheetz / Brooke Hoffa - Contact: Cell: 812-340-0166
5004 N White River Drive Bloomington, IN 47404
Contingent (41 Days)
$349,900
MLS #:
202438680
202438680
Lot Size
9,583 SQFT
9,583 SQFT
Type
Single-Family Home
Single-Family Home
Year Built
1997
1997
Style
Two Story
Two Story
School District
Richland-Bean Blossom Community Schools
Richland-Bean Blossom Community Schools
County
Monroe County
Monroe County
Community
Wood Gate / Woodgate
Wood Gate / Woodgate
Listed By
Brooke Hoffa, Century 21 Scheetz, Contact: Cell: 812-340-0166
Source
INDIANA REGIONAL MLS, INC
Last checked Oct 30 2024 at 9:06 AM GMT+0000
INDIANA REGIONAL MLS, INC
Last checked Oct 30 2024 at 9:06 AM GMT+0000
Bathroom Details
- Full Bathrooms: 2
- Half Bathroom: 1
Subdivision
- Wood Gate / Woodgate
Lot Information
- 0-2.9999
Property Features
- Fireplace: Gas Starter
Heating and Cooling
- Gas
- Central Air
Basement Information
- Crawl
Homeowners Association Information
- Dues: $175
Exterior Features
- Vinyl
Utility Information
- Utilities: Public
- Sewer: Public
School Information
- Elementary School: Edgewood
- Middle School: Edgewood
- High School: Edgewood
Garage
- Attached
Stories
- 2
Living Area
- 2,174 sqft
Additional Information: Scheetz | Cell: 812-340-0166
Location
Estimated Monthly Mortgage Payment
*Based on Fixed Interest Rate withe a 30 year term, principal and interest only
Listing price
Down payment
%
Interest rate
%Mortgage calculator estimates are provided by C21 Scheetz and are intended for information use only. Your payments may be higher or lower and all loans are subject to credit approval.
Disclaimer: IDX information is provided exclusively for consumers’ personal, non-commercial use and may not be used for any purpose other than to identify prospective properties consumers may be interested in purchasing. Data is deemed reliable but is not guaranteed accurate by the MLS. © 2024 Indiana Regional MLS.. 10/30/24 02:06





Description