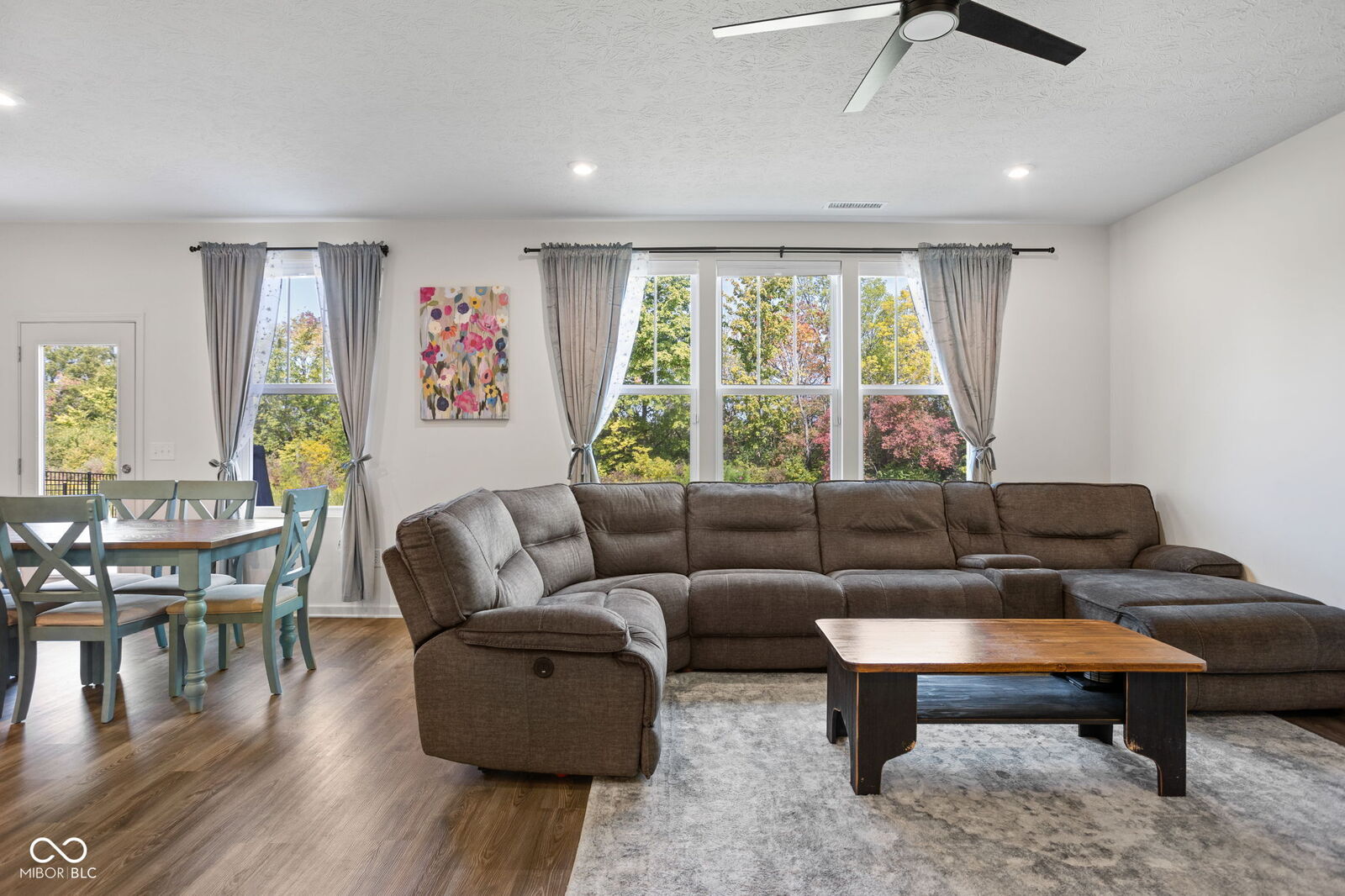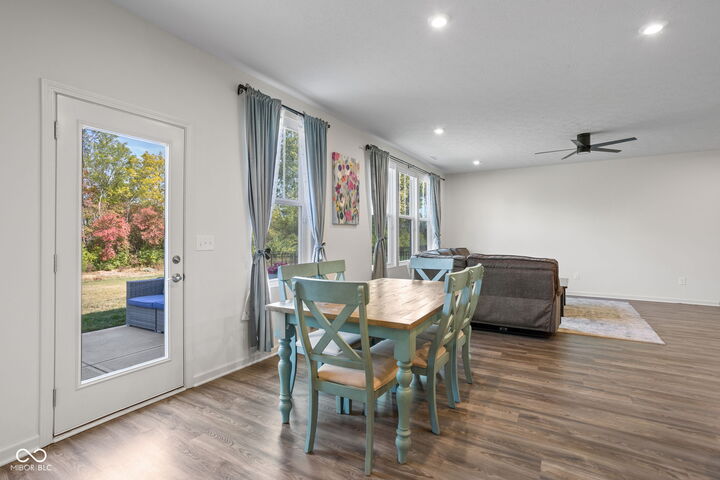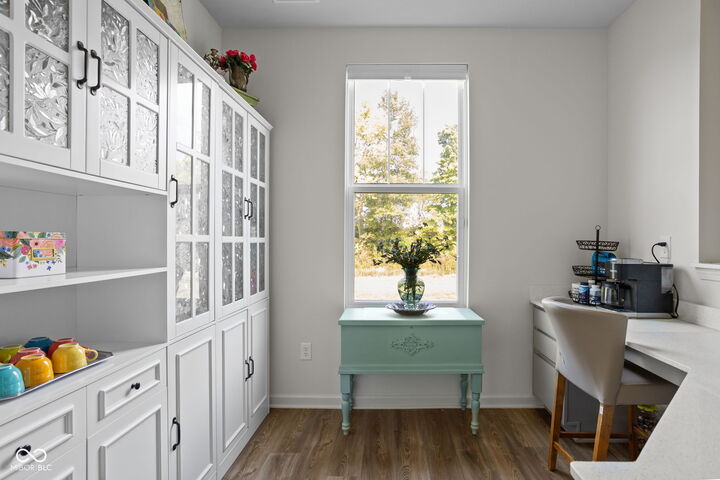


Listing Courtesy of: MIBOR / F.C. Tucker Company
6856 Seattle Slew Drive Whitestown, IN 46075
Pending (52 Days)
$399,900 (USD)
MLS #:
22062422
22062422
Taxes
$1,542(2024)
$1,542(2024)
Lot Size
9,757 SQFT
9,757 SQFT
Type
Single-Family Home
Single-Family Home
Year Built
2024
2024
Views
Trees/Woods
Trees/Woods
School District
Lebanon Community School Corp
Lebanon Community School Corp
County
Boone County
Boone County
Community
Worth
Worth
Listed By
Russ Lawrence, F.C. Tucker Keystone At The Crossing
Source
MIBOR
Last checked Nov 5 2025 at 6:29 PM GMT+0000
MIBOR
Last checked Nov 5 2025 at 6:29 PM GMT+0000
Bathroom Details
- Full Bathrooms: 2
- Half Bathroom: 1
Interior Features
- Electric Oven
- Dishwasher
- Disposal
- Microhood
- Electric Water Heater
- Water Softener Owned
Subdivision
- Bridle Oaks
Property Features
- Foundation: Slab
Heating and Cooling
- Forced Air
- Natural Gas
- Central Air
Exterior Features
- Vinyl Siding
School Information
- Middle School: Lebanon Middle School
- High School: Lebanon Senior High School
Stories
- 2
Living Area
- 2,618 sqft
Listing Price History
Date
Event
Price
% Change
$ (+/-)
Oct 16, 2025
Price Changed
$399,900
-2%
-10,000
Oct 03, 2025
Price Changed
$409,900
-1%
-5,000
Sep 22, 2025
Price Changed
$414,900
-1%
-5,000
Sep 12, 2025
Original Price
$419,900
-
-
Location
Estimated Monthly Mortgage Payment
*Based on Fixed Interest Rate withe a 30 year term, principal and interest only
Listing price
Down payment
%
Interest rate
%Mortgage calculator estimates are provided by C21 Scheetz and are intended for information use only. Your payments may be higher or lower and all loans are subject to credit approval.
Disclaimer: Copyright 2023 Metropolitan Indianapolis Board of Realtors (MIBOR). All rights reserved. This information is deemed reliable, but not guaranteed. The information being provided is for consumers’ personal, non-commercial use and may not be used for any purpose other than to identify prospective properties consumers may be interested in purchasing. Data last updated 7/20/23 06:55




Description